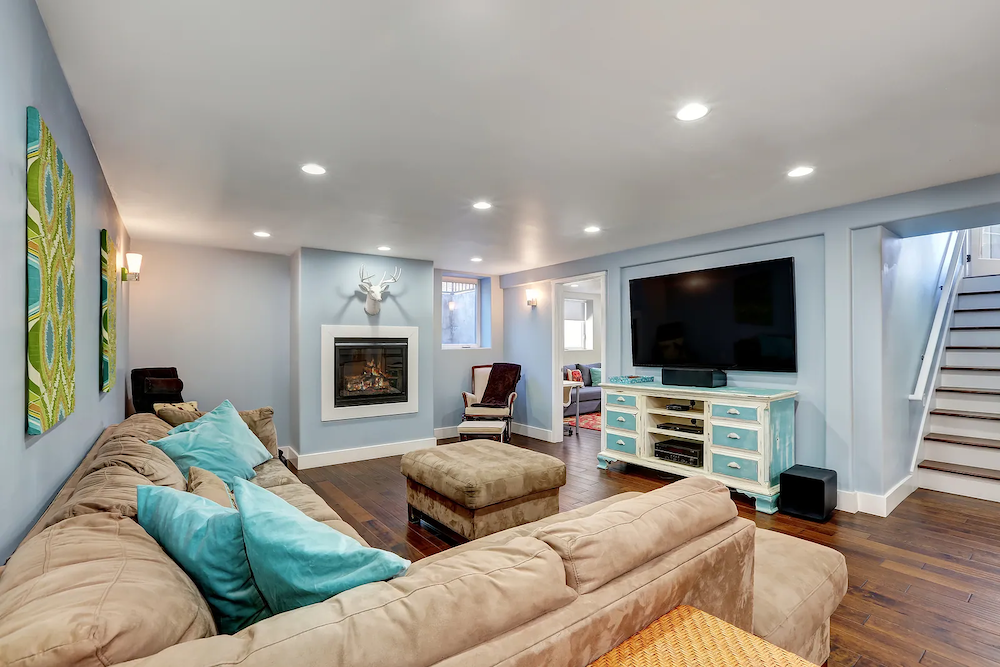Plan a Basement Layout & Design
If you find your basement underutilized, you’re certainly not alone. Many residents in Westchester and Putnam Counties have basements that serve as little more than storage areas. By enlisting the expertise of a skilled basement renovator in Westchester, you can reimagine this space into a welcoming haven for your loved ones. Discover the key steps to strategically plan and design your basement, allowing you to create a cherished area that brings joy to your home.

Consider the Use When You Plan a Basement Layout and Design
Address Storage Needs in the Basement Design
Think About the Bathroom When You Plan a Basement Layout and Design
You probably use your basement for storage right now. You can continue to do so with the right basement design. Plan a basement layout and design that still allows you to store items that you aren’t using. If space permits, consider designating a specific area, like a bathroom basement, for storing items that require minimal access. However, with the right strategy, you can keep those items out of the way, so you can enjoy your basement without feeling cluttered. This way, you’ll not only have a functional storage solution but also a well-organized space that can be transformed for various purposes.
Get Help Planning a Basement Design
You don’t have to plan a basement layout and design yourself. DreamStyle Kitchens & Baths offers basement, kitchen and bathroom renovation services in Westchester and Putnam Counties. We will stay true to your budget while turning your basement into an inviting, welcoming space that you are sure to enjoy. Also, as the Best of Houzz Service Award recipient, you can expect top-rate service when you use our company. Contact us at (914) 594-5412 to schedule a free consultation.
